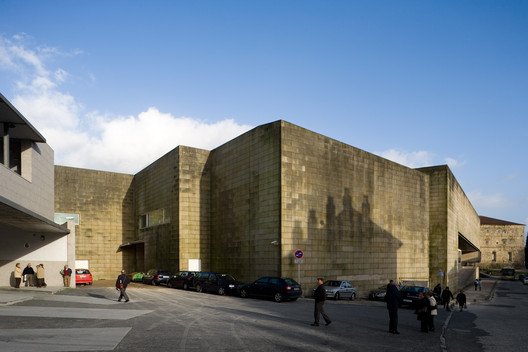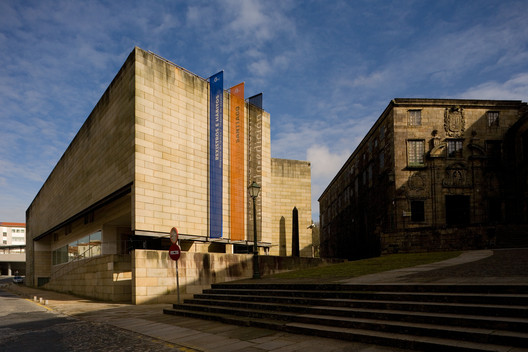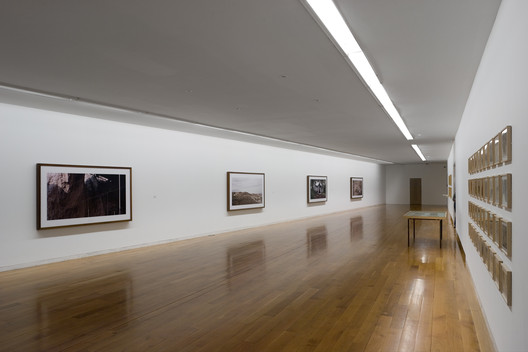
The following photo set by Fernando Guerra focuses on the Galician Center of Contemporary Art, a project by Portuguese architect Álvaro Siza Vieira.
Located in the Spanish city of Santiago de Compostela, the Galician Center for Contemporary Art was developed in 1993. Its declared horizontality and respect for the surrounding buildings and the urban structure are configured in the most remarkable gestures of this project. The solid and austere volumes form the boundaries of the area to the streets, with subtractions that make it accessible. The center has several permanent and temporary exhibition rooms, auditorium, library, cafeteria and administrative rooms.


Granite is used blending to the surroundings, with the material "aging" along with the building, resembling the neighboring buildings, that are also built of the same material. Inside, Siza concentrated on three main materials: granite, marble, and wood, with a sobriety that allows a clear reading of the volumes. The sculptural details of the terrace and the presence of the light in the interior conform transform each ambiance when moving between the rooms.

According to the architect, the building is configured as a longitudinal structure oriented in the north-south direction, composed of two heights and volumes with three L-shaped plans that interpenetrate at the south end, to give rise to a triangular intermediate courtyard. The average height of the volumes coincides with the neighboring buildings, a convent, and a church. The volume fulfills a mediating role between the various scales of the surrounding buildings.

Full photoset in the gallery below:
Reference:
Centro Galego de Arte Contemporánea. Álvaro Siza. 1993.
Available here.













































